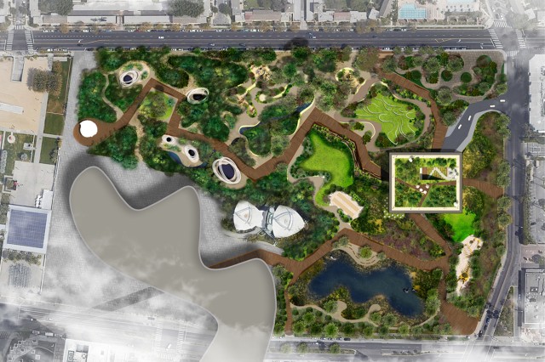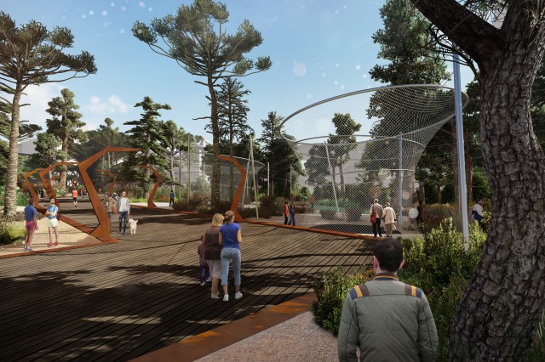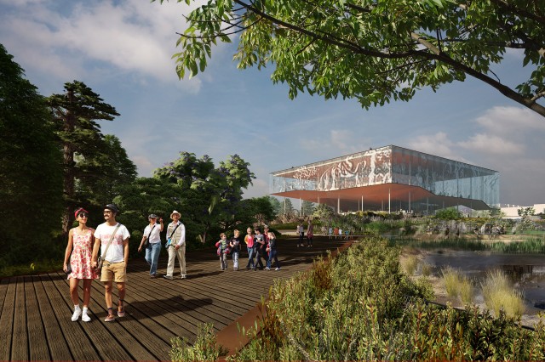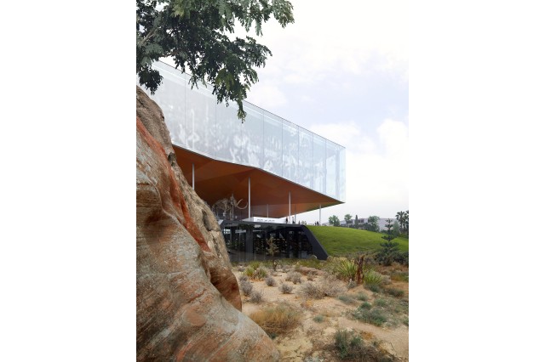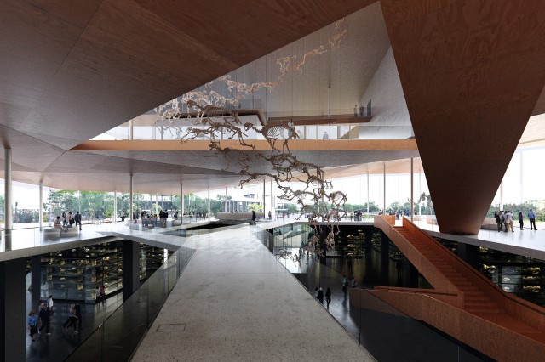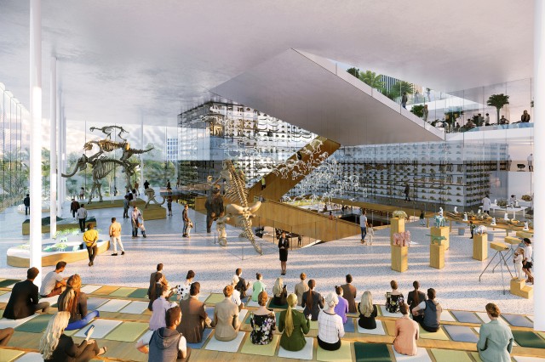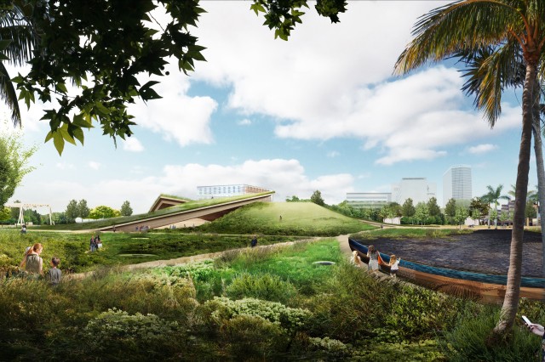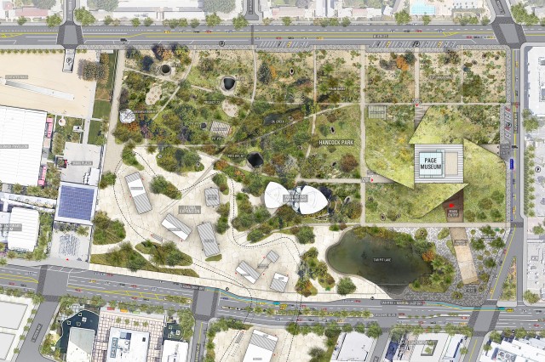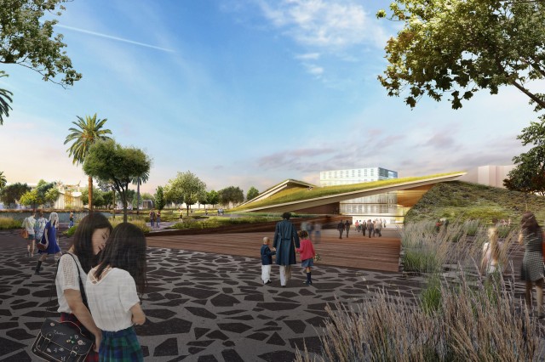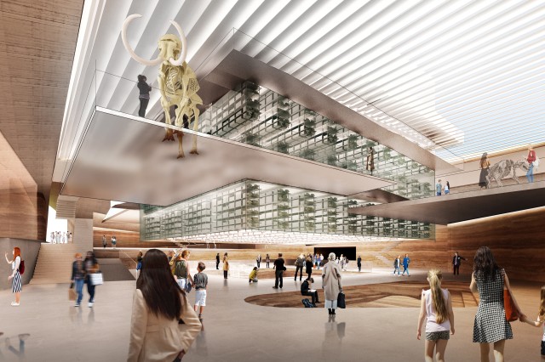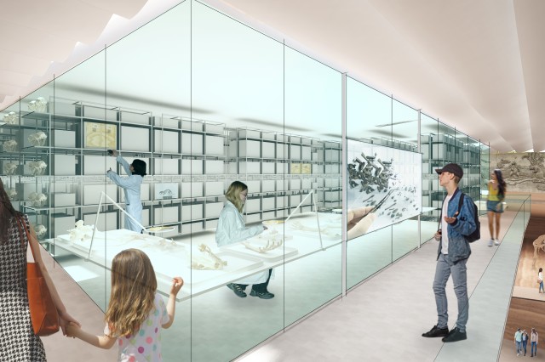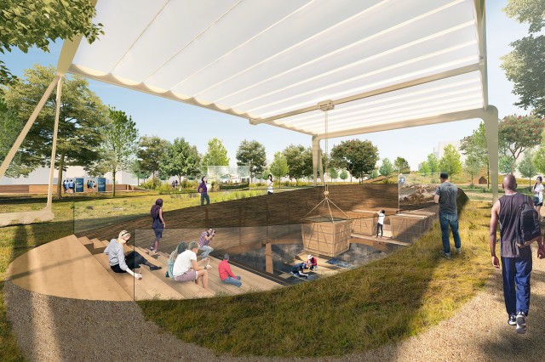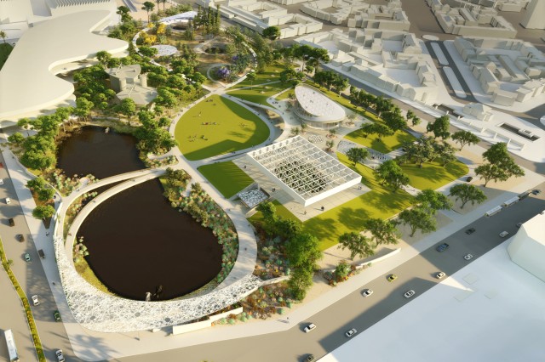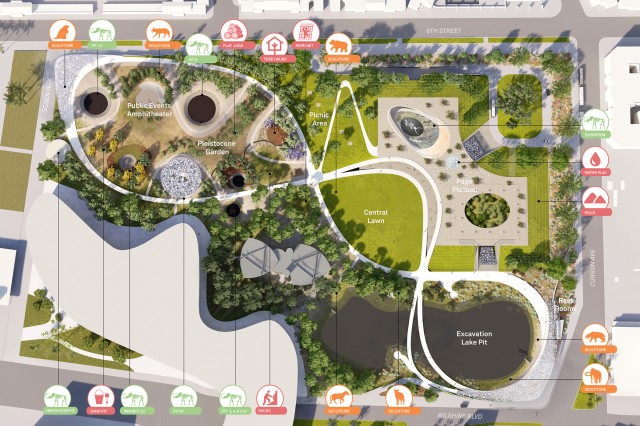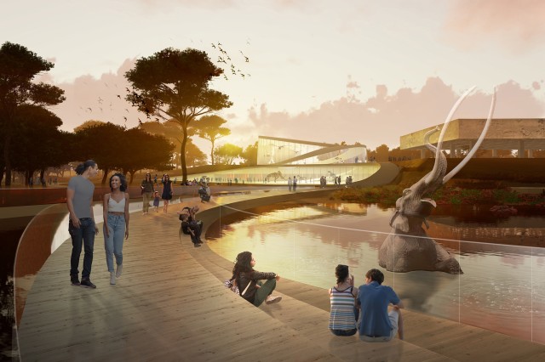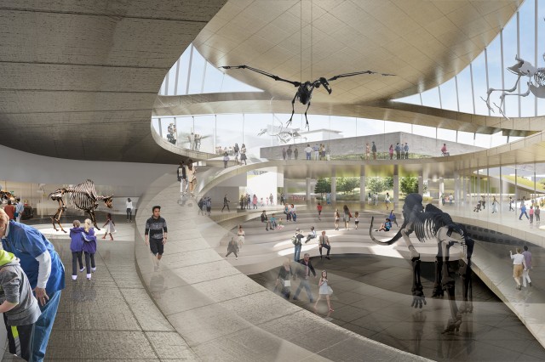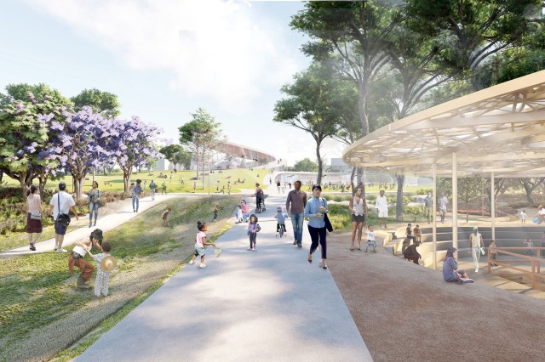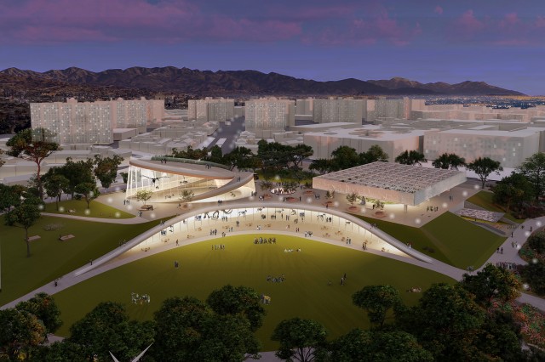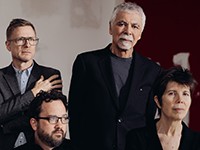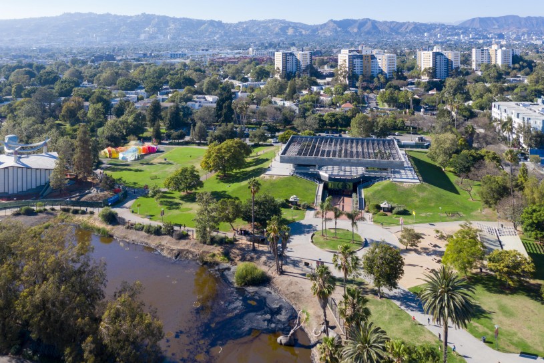Reimagining La Brea Tar Pits
Reimagining La Brea Tar Pits
Three architectural team finalists—Dorte Mandrup (Copenhagen), WEISS/MANFREDI (New York) and Diller Scofidio + Renfro (New York)— were selected through a process that began in March 2019.
To reimagine the 13-acres of Hancock Park, La Brea Tar Pits, and the museum, NHMLAC directed the architects to assemble teams that include not only architects and landscape architects, but scientists, engineers, designers and artists. The finalists were selected based on the overall quality and character of their response to a Request for Information, their design approach, their previous experience and team strength, references, and how they approached the project.
The selection of the architectural team will be made by the end of the 2019. The design process for the master plan will take place over the next several years and will be presented to the community during that time.
Thank you for your Feedback!
As part of our commitment to making this master planning process accessible to the public, the principals of each firm presented their approaches at a community event that took place at El Rey Theatre on August 26. We then put the models, drawings, and renderings on display in the museum at La Brea Tar Pits through September 15, 2019 for the public to view and respond to via survey.
Thousands of people in the community gave feedback on the three different approaches, which will be taken into consideration when selecting the final architect team. Please stay tuned for further updates!
Review the Concepts
Dorte Mandrup
"We want to transform Hancock Park and the Page Museum to convey the living laboratory that this place truly is. A visit here should be a journey of curiosity, where senses and imagination are awakened. We have interwoven the park and museum, so the moment you enter the park you become immersed into the story of the Tar Pits, and instantly your understanding of the past, present and future of our planet starts growing."
Diller Scofidio + Renfro
"As an urbanized culture, we are rarely conscious of the geological forces that shape the ground we walk (or drive) on. Rethinking the La Brea Tar Pits and Page Museum offers a unique opportunity to heighten our collective awareness of the natural history held underfoot. The proposed masterplan treats the entire site as a perpetual research project to be shared with the public both indoors and outdoors, reconfiguring what is already there to create a more symbiotic relationship between the museum, park and city."
WEISS/MANFREDI
"The La Brea Loops and Lenses redefines Hancock Park and the Page Museum as one continuous experience. As flexible armatures, loops and lenses connect and reveal, forming an open-ended journey that tells the story of La Brea Tar Pits and Museum: the continuum from prehistoric time to our contemporary moment. The museum treasures will be revealed to visitors, bringing the museum to the park, and the park into the public imagination."
About the Architects
Dorte Mandrup
From Copenhagen, Denmark, founder and creative director Dorte Mandrup and her team have created work that includes five UNESCO World Heritage Sites, ranging from a museum and visitor center by the Icefjord in Greenland, to three visitor centers by the Wadden Sea coast in Denmark, Germany and the Netherlands, to a library in the UNESCO-protected Swedish baroque city, Karlskrona. Their team includes landscape architect Martha Schwartz Partners, visual designers Kontrapunkt, L.A.-based executive architects Gruen Associates, and engineering firm Arup.
Diller Scofidio + Renfro (DS+R)
DS+R, led by founder and principal Liz Diller, is known in Los Angeles for their design of The Broad Museum on Grand Avenue. Other DS+R projects include New York City’s High Line, which repurposed a 1.5-mile-long elevated train track into a park; the recently opened Shed, also in New York City; and the 35-acre Zaryadye Park, Moscow’s first major public park in more than 50 years. Their team includes landscape architect Rana Creek, urban theorist Walter Hood Studio, engineering firm Arup, and design firm 2 x 4.
WEISS/MANFREDI Architecture/Landscape/
Weiss/Manfredi is a multidisciplinary New York City-based design practice that combines landscape, architecture, infrastructure, and art. Marion Weiss and Michael Manfredi, founders and principals of the firm, have worked on projects that include the Brooklyn Botanic Garden, the Museum of the Earth, and the renowned Olympic Sculpture Park in Seattle. Their team includes brand and graphic designer Michael Beirut, paleobotanist Dr. Carol Gee, artist and naturalist Mark Dion, and experiential designer Karin Fong of Imaginary Forces.
About La Brea Tar Pits
La Brea Tar Pits is the best and most complete record of life during the Ice Age, a living laboratory for scientists and the global community to engage in and learn from groundbreaking research, and discover plants and animals trapped in the tar pits over the last 50,000 years. Outside, you can watch excavators carve fossils out of asphalt. Inside the museum, our staff prepares these discoveries in the see-through Fossil Lab. The Natural History Museums of Los Angeles County oversees 13-acres of Hancock Park, La Brea Tar Pits and the museum (established in 1977 as the George C. Page Museum).

